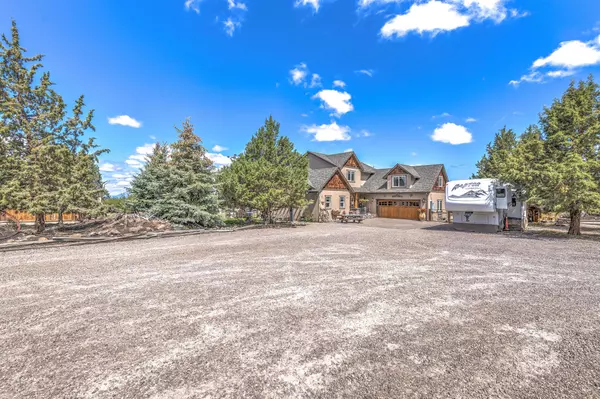$1,325,000
$1,296,000
2.2%For more information regarding the value of a property, please contact us for a free consultation.
11349 Reif RD Powell Butte, OR 97753
3 Beds
3 Baths
2,837 SqFt
Key Details
Sold Price $1,325,000
Property Type Single Family Home
Sub Type Single Family Residence
Listing Status Sold
Purchase Type For Sale
Square Footage 2,837 sqft
Price per Sqft $467
MLS Listing ID 220132832
Sold Date 08/17/22
Style Contemporary
Bedrooms 3
Full Baths 2
Half Baths 1
Year Built 2003
Annual Tax Amount $5,071
Lot Size 19.160 Acres
Acres 19.16
Lot Dimensions 19.16
Property Sub-Type Single Family Residence
Property Description
19.16 PRIVATE ACRES w/ Stunning Cascade Mt VIEWS! The front is in the Back w/Large windows, Huge Paver patios to take in Mountain Views and Sunsets to take your breath away! Separate 900+ sf FLEX unit. New septic. Home features 3 bed 2.5 bath 2837 sqft house with Master on the main level. 2 Upstairs Bonus rooms,open floor plan. Den/Office. Updated Kitchen. All newer Stainless appliances & double pantries. Storage! 2 car finished garage w/built in storage cabinets and large work area. Detached Flex Space 987+ sf 1 bd/1ba, Studio, Flex space, laundry, full bath. Open plan impeccably done.
2 RV hookups wired for 50 amp. service Great horse set up w/insulated tack room, shelters with water Beautiful, Fenced and cross fenced with 5 strand no barb..Large paver patios for enjoyable entertaining. Beautifully landscaped yard w/underground irrigation. Wired for patio lighting. New HVAC and many extras come with this property. Generator backup. Great location! 20 min. to Costco Bend
Location
State OR
County Crook
Direction Bend- East hwy 20, N Powell Butte hwy, Take Bussett Rd to Reif. right to end of pavement. Property on the right. Redmond- East on Hwy 126, Right on Reif Rd. Drive to the end to property entrance.
Interior
Interior Features Breakfast Bar, Double Vanity, Enclosed Toilet(s), Fiberglass Stall Shower, Laminate Counters, Linen Closet, Open Floorplan, Pantry, Primary Downstairs, Shower/Tub Combo, Solid Surface Counters, Vaulted Ceiling(s), Wired for Sound
Heating Electric, Forced Air, Heat Pump
Cooling Heat Pump
Window Features Vinyl Frames
Exterior
Exterior Feature Courtyard, Patio, RV Dump, RV Hookup
Parking Features Driveway, Garage Door Opener, Gravel, Paver Block, RV Access/Parking, Storage, Workshop in Garage
Garage Spaces 2.0
Waterfront Description Pond
Roof Type Composition
Total Parking Spaces 2
Garage Yes
Building
Lot Description Drip System, Fenced, Garden, Landscaped, Level, Rock Outcropping, Sprinkler Timer(s), Sprinklers In Front, Sprinklers In Rear, Water Feature, Wooded
Foundation Stemwall
Water Shared Well, Well
Architectural Style Contemporary
Level or Stories One, Two
Structure Type Frame
New Construction No
Schools
High Schools Crook County High
Others
Senior Community No
Tax ID 16456
Security Features Carbon Monoxide Detector(s),Smoke Detector(s)
Acceptable Financing Cash, FHA
Listing Terms Cash, FHA
Special Listing Condition Standard
Read Less
Want to know what your home might be worth? Contact us for a FREE valuation!

Our team is ready to help you sell your home for the highest possible price ASAP







